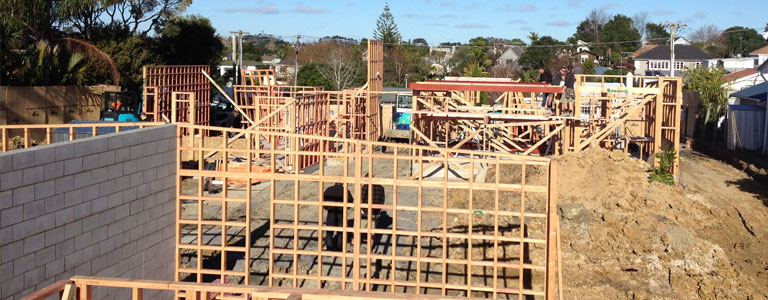While inspiration or necessity might be the spark for a renovation, the fuel that keeps the project moving forward is the planning and preparation. Broadly speaking, all building projects, regardless of size, require two crucial areas of planning. There is the planning needed to satisfy any building regulations and requirements set out by Government and local Council, and then the planning required to ensure the smooth progress of the build.
Lets look at Government regulations, both national and local. Almost all residential building work is covered by regulations and standards set out in the New Zealand Building Code and covered
again in more detail in NZ3604, the Standard for Timber Framed Buildings. These two documents combined set out the standard the building must achieve, and the specifics of how that might be achieved. In this sense, the combination of the 2 says quite clearly, what you have to do, and how you might get there. I have sometimes found that clients are at first baffled by the regulations, then concerned about meeting the standards, and sometimes frustrated at what can be perceived as obstacles placed in their way by bureaucrats.
While all of this is valid, there are 2 important points to consider. Regardless of your thoughts on the matter, the regulations are there, and you will get nowhere without following those regulations, but on a more positive note, the purpose of the regulations is to ensure that New Zealand homes are safe, warm and efficient. With most building consent applications, this detail will be handled by your architect or designer during the planning and application process, and once the building consent is issued, it becomes the responsibility of the Licensed Building Practitioner (LBP) to complete the work in accordance with the plans.
There was a time, not so long ago, when reasonably substantial changes to the actual building as compared to the planned building could be made without revision of the consented plans. This is no longer the case, and plans should be regarded as a contract between you and the issuing authority, and changes to that contract require application and acceptance by both parties. An example of this goes something like this. Framing is underway, and the window opening are trimmed out, when you suddenly realise that the view would be better if the window was a placed in the other corner of the room, and maybe a little wider. Simply moving the opening, and doing so without consultation with your architect or Council, is likely to have the following result. During a Building Inspection, the Inspector will say, that is not the position on the plan, have you submitted an amended Building Consent application, have you considered the bracing, is that window acceptable within the requirements of the Resource Consent, and I’ll see you later, once the amendment has been processed.
A simple change like this could bring the entire build to a halt. Saying this, there is provision for minor alterations during construction and these changes are recorded on the Consent via a Minor Works Variation. The important point in all of this discussion is that all work needs to be detailed on a consent, and all changes need to be recorded to. While it is tempting to delay or ignore completing the paperwork, the end result will at best be delays to the issuing of the Certificate of Code Compliance (CCC) and at worst, the building not achieving a CCC.
As I mentioned above, while you might regard it as redtape, mindless bureaucracy or the intervention of nanny state into your life, the best thing way to tackle the regulations surrounding building work in NZ is to understand the purpose of the regulations, contract skilled professionals to guide you through the process and be as well prepared as you can so that changes are kept to a minimun.







